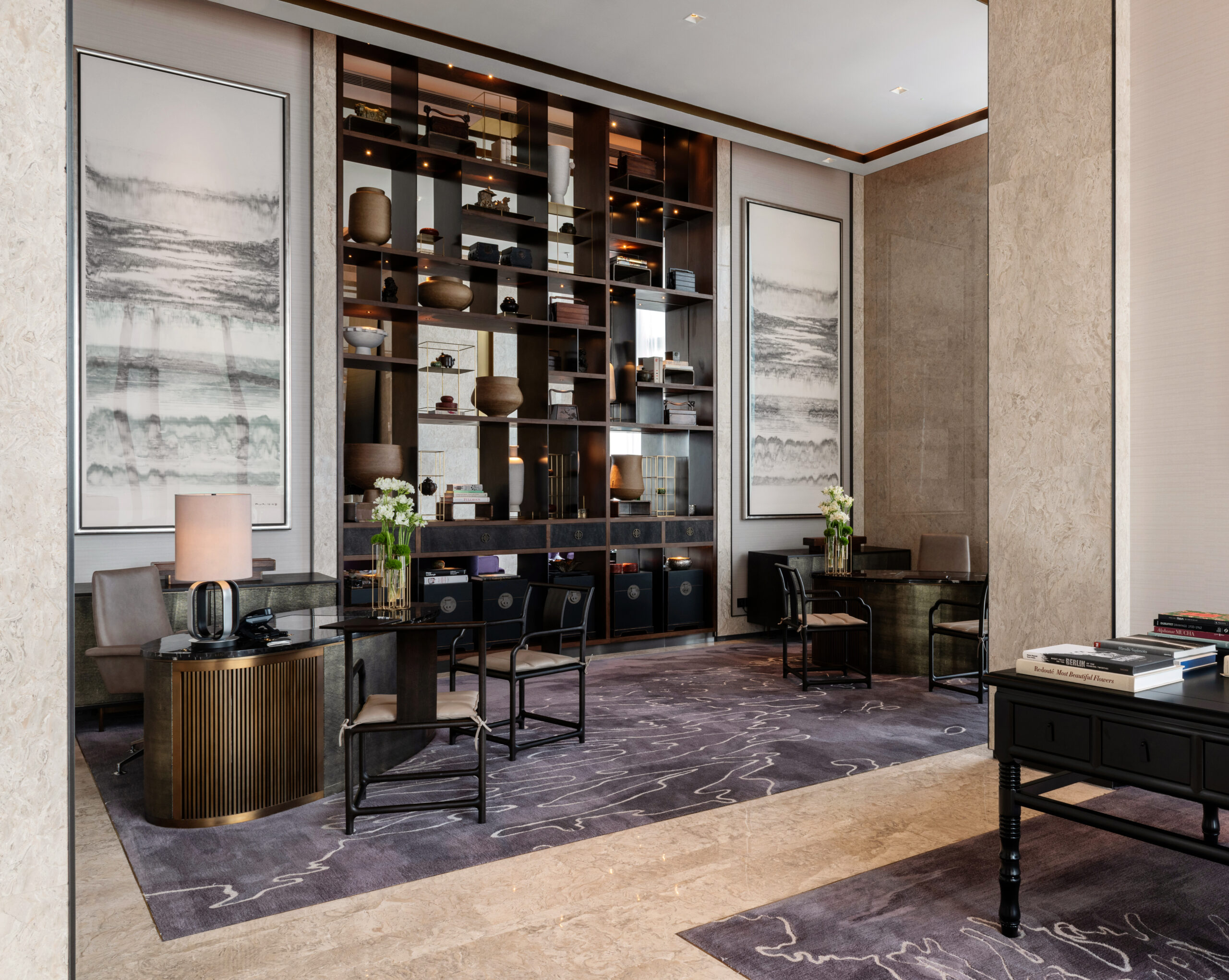
LW Design Group Reimagines Raffles Shenzhen: A Design Marvel
Explore the unique architectural beauty and luxurious details of Raffles Shenzhen, crafted by LW Design Group.
LW Design Group Reimagines Raffles Shenzhen: A Design Marvel
Revolutionary luxury hospitality design firm LW Design Group presents the breathtaking interiors of the impressive Raffles Shenzhen.
Located atop the 80-story One Shenzhen Bay tower, this project exemplifies LW’s commitment to crafting distinctive environments that combine cultural authenticity with contemporary elegance. With stunning views of the Pearl River Delta, Raffles Shenzhen redefines urban luxury, providing guests with an unparalleled experience of comfort and sophistication.
Jesper Godek, the group’s founder, stated: “We aimed for the design to enhance the views rather than overshadow them. Our goal was to create interiors that reflect Shenzhen’s cultural richness while integrating the splendid surroundings.”
The hotel boasts 168 elegantly designed guest rooms and suites, including a lavish 465-square-meter Presidential Suite. The LW Dubai team approached the project with the intent to weave the area’s natural beauty into the design, ensuring the vistas became a core aspect of the guest experience.
Godek further noted: “Our aspiration for Raffles Shenzhen was to construct a haven that melds the comforts of home with the luxuries of a five-star facility. By drawing inspiration from the surrounding allure and the cultural heritage of Shenzhen, we succeeded in creating an environment that exudes warmth and grandeur.”
An Exquisite Mix of Luxury and Functionality
From the moment guests enter, they are welcomed into a realm of understated sophistication. The Sky Lobby on the 34th floor greets visitors with soaring ceilings, expansive windows, and a luxurious palette of warm wood, marble, and metallic accents. This design achieves a seamless balance between opulence and coziness, evoking homeliness while highlighting the grandeur of the Pearl River Delta.
The banquet floor showcases LW’s meticulous attention to detail, featuring raised ceilings with concealed lighting that lends a flexible and elegant atmosphere for events ranging from intimate gatherings to grand celebrations in the ballroom.
Thoughtful material choices offer warmth and texture, while subtle design touches pay tribute to contemporary Chinese aesthetics.
The Ultimate Urban Sanctuary
The guest rooms and suites serve as masterpieces of design, providing a tranquil refuge above Shenzhen. Neutral shades paired with nature-inspired accents, silk-screened wall panels, and curated artifacts elevate the spaces’ depth and character. The Presidential Suite stands as the pinnacle of luxury, boasting warm amber tones, plush fabrics, and rich metallic finishes that create an ambiance of refined elegance.
A Refined Take on Relaxation and Wellness
On the 33rd floor, the Raffles Spa is a highlight of the project, conceptualized as a luxurious sanctuary that harmonizes opulence with a welcoming atmosphere. The design transitions from calming, darker tones to energizing, lighter palettes across its relaxation and activity zones.
The Epitome of Fine Dining
Raffles Shenzhen offers a variety of dining spaces, each uniquely designed to enhance the culinary experience. From a ground-floor cake shop that echoes the elegance of a custom jewelry boutique to luxurious all-day dining with modern Chinese design elements, each venue aims to captivate and indulge guests.
